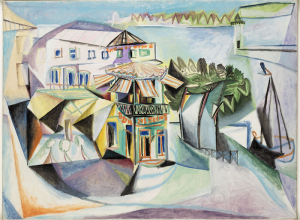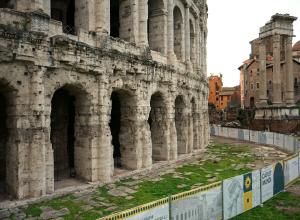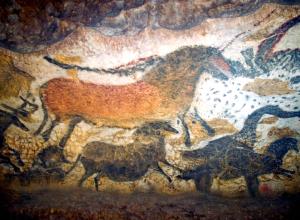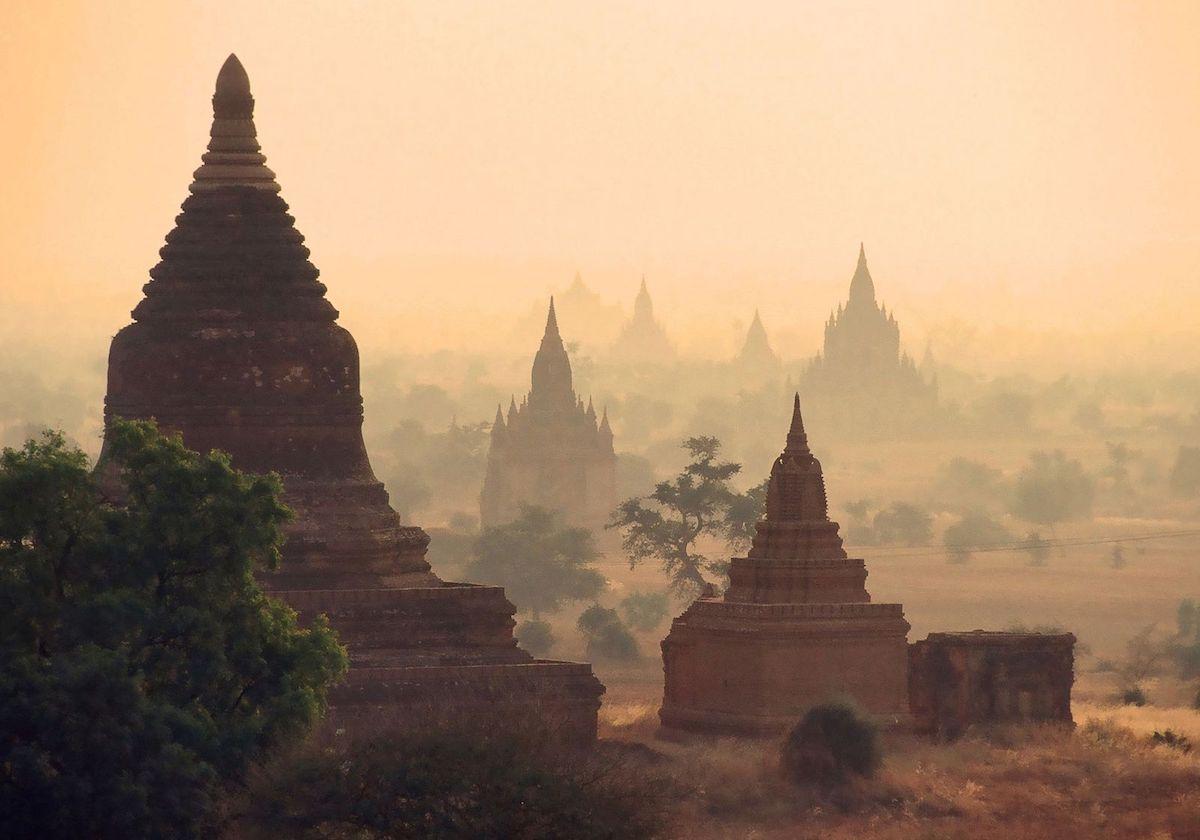
The city of Bagan at dawn.
Ancient wonders of the world are difficult to come by. Not least because the ravages of time and society can prove beastly unkind to the monuments of humanity, but also because ‘traditional’ lists of such wonders were decided by ancient authors of the Greco-Roman tradition and only included wonders of the Mediterranean basin and near east.
Of the famous ‘Big Seven’ wonders of the ancient world, the Pyramids of Giza are the only monuments that remain extant. Other wonders such as the Temple of Artemis at Ephesus now only exist as foundations and scattered columns, while others still like the Hanging Gardens of Babylon or the Statue of Zeus at Olympia are lost completely.
So what is a wonder that one can actually see?
It is in this spirit that I propose the following list of some lesser-known but no less wonderful monuments worthy of the title Ancient Wonder. This list is both accessible to the modern travel enthusiast and covers a wider span of human culture and history.
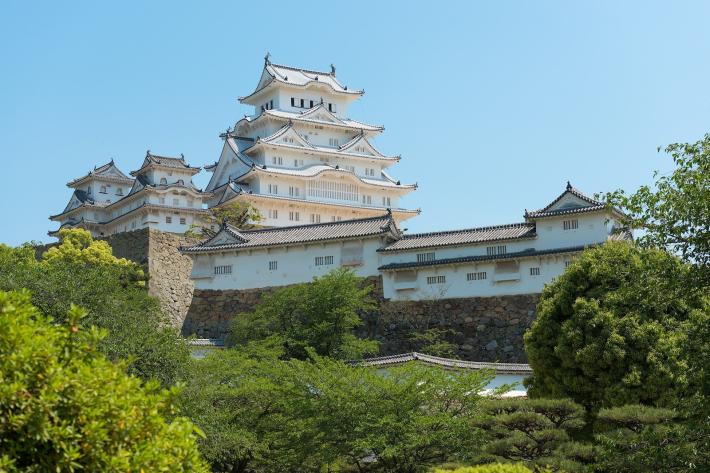
View of Himeji Castle.
Constructed in 1333, Himeji Castle is considered one of the best-preserved castles in all of Japan. Untouched even by the ravages of WWII, Himeji Castle has maintained its integrity throughout the centuries and remains one of the finest examples of prototypical Japanese castle architecture with 83 rooms and an advanced defensive system of mazes, gates, and turrets.
The largest of Japan’s castles, Himeji stands out against its landscape thanks to its bright white exterior and the imposing view it commands standing 6 stories tall and situated atop a 150-foot hill. In total, the complex covers an area of about 576 acres and had, at one time, three moats surrounding the central structures. As a further testament to the castle’s structural quality, it also survived the 1995 Great Hanshin earthquake with no damage.
Culturally, the castle has been tied to many local legends, one of which maintains that a yōkai (spirit) named Osakabehime lives in the castle tower hiding from and disparaging humankind.
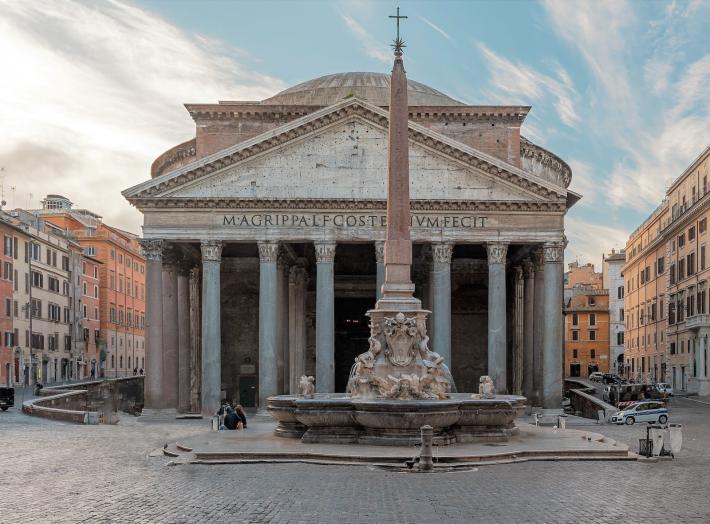
Exterior view of the Pantheon.
As a classical archaeologist, I would be remiss if I did not at least name one Roman wonder here. The Pantheon, located in the heart of Rome, has been the site of continuous religious activity since the late first century BCE.
Dedicated by Marcus Agrippa, the right-hand man of the first Roman emperor Augustus, the Pantheon first came into existence between 29 and 19 BCE. This and a second iteration of the structure were both destroyed by fires, however, and the building we have today was constructed under Emperors Trajan and Hadrian between 114 and 126 CE. The Pantheon was converted to a Catholic church dedicated to St. Mary and the Martyrs in the 7th century CE and is still a site of worship today.
Structurally, the building is a wonder of ancient engineering. The domed rotunda is entirely made from Roman concrete and utilizes multiple techniques such as differing concrete formulae and interior coffering to ensure that the weight of the roof does not cause collapse.
The interior is not only perfectly spherical, but the structural integrity of the building has survived centuries of earthquakes when newer surrounding structures have not. It has remained one of the best-preserved Roman buildings in the world and still boasts much of its original decorative features such as the marble floors within and the monolithic granite columns on the front portico.

Frontal view of the Angkor Wat temple complex.
Angkor Wat remains one of if not the largest religious complexes in the world, covering an area three times larger than the Vatican (401.75 acres).
Built in the 12th century CE under Suryavarman II of the Khmer Empire, the temple was originally dedicated to the god Vishnu but later converted for Buddhist worship. The temple remains a site of pilgrimage for many and has played no small role in the construction and celebration of Cambodian culture and identity.
The construction of the temple complex adheres to both a temple mountain design, thought to imitate the mountainous home of the Hindu gods, and a concentric gallery design. The temple is also celestially oriented granting sightlines on an East to West axis, and certain towers of the complex similarly align with solstice and equinox sunrises.
Compared to other Hindu temples, Angkor Wat is notably oriented to the West rather than the East, which has drawn much speculation about both its intended purpose as a funerary temple for the King Suryavarman and its dedication to Vishnu, who is associated with the west in Hindu belief. The temple complex is mainly constructed in sandstone with laterite being used for parts of the outer walls and other hidden structural features.
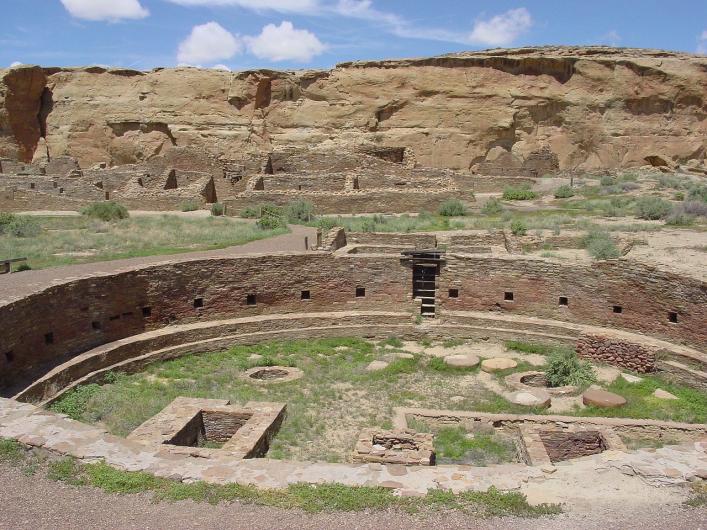
View of the ruins of Chetro Ketl in Chaco Canyon.
Chaco Cultural National Historical Park is one of the most complex and tantalizing remnants of Native North America located in the deserts outside Albuquerque, New Mexico. The area of the San Juan Basin was variously inhabited between 7000 BCE and 490 CE.
By 800 CE the ancestors of the Hopi and Pueblo peoples had established the foundations of a settlement in Chaco Canyon. The people of Chaco Canyon not only produced some extremely fine examples of material culture such as baskets, pottery, and worked turquoise, but the architectural remains of their settlement are truly breathtaking.
Built into and up from the earth itself, the canyon boasts large structures for both domestic living and public life. Utilizing coursed masonry for much of the construction, the people of Chaco Canyon were able to build multi-story buildings, some reaching as tall as five stories with 800 rooms.
Pueblo Benito is the largest settlement within the canyon and is known for the distinctive kiva—prayer circles sunken into the ground—that mark its landscape. About 40 kiva exist at Pueblo Benito leading to the interpretation that the site was of great religious importance, likely drawing in people from the surrounding area for ritual observance.
Today, the Chaco American Indian Consultation Committee ensures that the Navajo, Hopi, and Pueblo descendants of the Chaco Canyon cultures have a voice in the management and archaeological work conducted at the park.
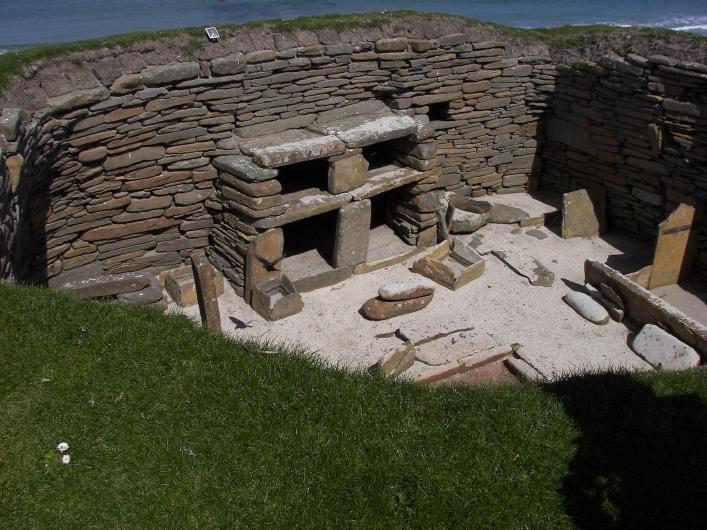
View of a domestic space at Skara Brae.
Originally thought to be an Iron Age settlement dating to around 500 BCE, Scotland's Skara Brae is in actuality one of Europe’s most complete Neolithic villages. Inhabited between 3180 and 2500 BCE, the village comprises ten flagstone homes all variously equipped with hearths, beds, and even stone cupboards. Across the site there has been found evidence of sewage management and indoor toilets.
The homes were on average about 430 square feet and were built partially sunken into the earth. Part of what makes Skara Brae so astonishing is its incredible state of preservation despite the fact that it is older than both the Pyramids of Giza and Stonehenge.
The sunken earth construction allowed the village to be quickly covered by sand after its abandonment which helped maintain the structural integrity between its last phase of inhabitation and re-discovery in 1850.
Thus, the walls of the homes remain intact as do many of the original stone slabs that covered the alleyways between them. Today, Skara Brae is open to visitors, however, the combined wear of both tourists and rising seas due to climate change are posing great risks to the continued preservation of the site.
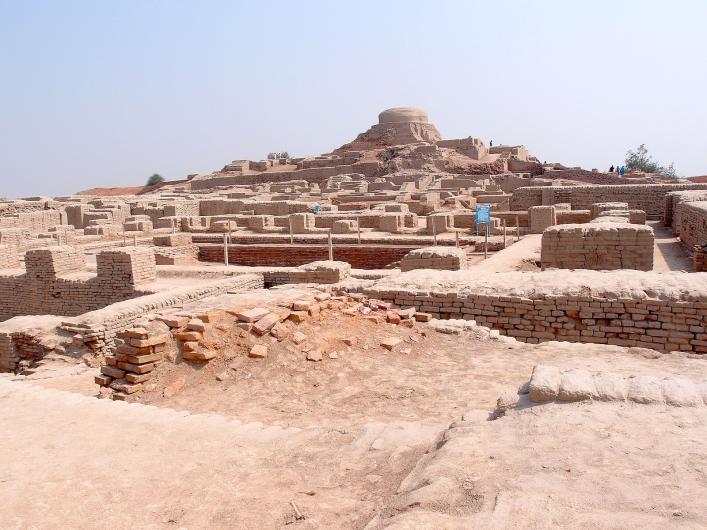
The main structures at Mohenjo Daro including the Great Hall in the background.
Built around 2500 BCE, Mohenjo-daro was one of the largest settlements of the Indus Valley Civilization, which stretched from the modern Iranian border to Northern India and north towards Afghanistan. Due to its high level of urban planning and age, Mohejno-daro is considered one of earth’s oldest major cities, on par with other contemporaneous civilizations in Egypt, Mesopotamia, Crete, and Norte Chico.
The builders at Mohenjo-daro made ample use of brick and timber construction and the site boasts an impressive level of street planning on a grid system and a functional urban sewage system. In fact, the sophistication of the site’s water planning and use are what set it apart from many other cities, its level of water access and control was unparalleled by any other civilization at the time.
The city contained monumental architecture such as the “Great Hall” and the “Pillared Hall”—both thought to be connected to civic administration or used as assembly locations. These also shared public structures like baths and domestic spaces as well. Despite its size and supposed importance, Mohenjo-daro was not a walled settlement. A combination of flooding and overtaxed agricultural resources is thought to have contributed to the site’s abandonment.
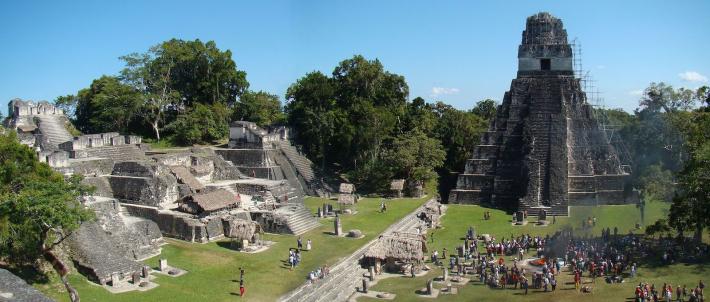
The central plaza at Tikal in northern Guatemala.
As one of the largest urban centers of pre-Columbian Mayan civilization, Tikal stands tall amongst many Mesoamerican wonders. With evidence for monumental architecture as far back as the 4th century BCE, Tikal was a dominant force in the Mayan cultural landscape throughout its life. The city is thought to have reached its peak between 200 and 900 CE, and would have covered an area of about 6.2 square miles with 3,000 or so structures, and could have housed between 10,000 and 90,000 inhabitants. The residential areas of Tikal have not yet been fully mapped but are estimated to have covered a 23 square mile area.
Most of the architecture at Tikal is constructed of limestone and would have included temples, palace structures, homes, administrative buildings, and countless inscribed monuments. The temples utilize the stepped pyramid form, typical amongst the Maya, and many of the site’s structures boast finely carved and worked stone decoration. One temple in particular, Temple IV, reaching 230 feet tall, is not only the tallest temple at Tikal but also the largest pre-Columbian structure in the Americas as a whole.
Archaeologists have also uncovered evidence for a canal system that would have channeled rain water across the main plazas into a city reservoir.
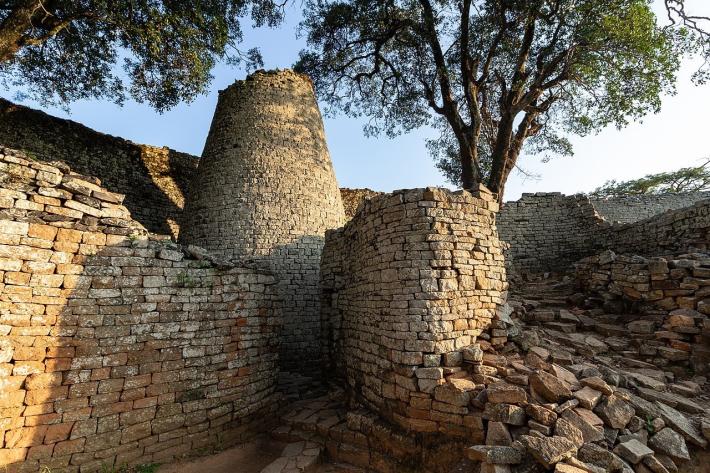
Conical Tower at Great Zimbabwe.
Built between the 9th and 15th century CE (800-1400 CE), Great Zimbabwe was once the seat of a local monarch during Zimbabwe’s Late Iron Age phase. Though the site was settled as early as the 4th century, the ancestors of the Shona people did not construct anything in stone until the 9th century.
Great Zimbabwe represents some of the oldest and largest structures in Southern Africa. The site is divided into three areas—the Hill Complex, the Valley Complex, and the Great Enclosure. The site would have been encircled by fortified walls of dry-stone masonry that in some areas reached 11 meters high.
It is within the Hill Enclosure that current scholarship thinks the famous Zimbabwe Birds, bird idols carved in soapstone, once stood watch. These statues have become a symbol of the modern nation of Zimbabwe, adorning their flag, coat of arms, and money.
Archaeological investigations have proposed that the site once served as an important trading locus along a route that stretched from Tanzania all the way to China—a claim supported by the presence of contemporaneous Chinese pottery and Arabian coins at the site. Great Zimbabwe was known for its trade in ivory and gold, and the people of the site produced extraordinary materials such as pottery, elaborately carved ivory and stone, and jewelry.
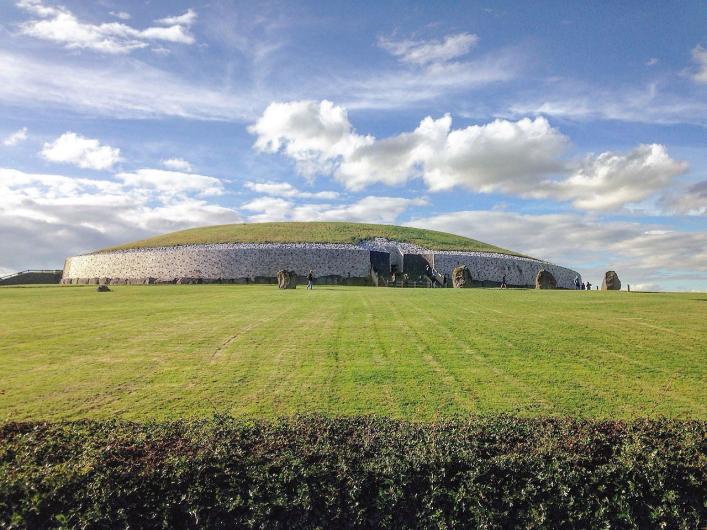
View of primary mound at Newgrange.
Located in County Meath, Ireland, Newgrange is a Neolithic passage tomb constructed around 3200 BCE. Older than both the Pyramids at Giza and Stonehenge by at least 500 years, Newgrange is a testament to Neolithic engineering and construction standing 39 feet tall at its highest point and 279 feet wide. The structure’s entrance is aligned to the winter solstice sunrise and the rock surfaces across the tomb feature carvings of elaborate, swirling, and geometric patterns.
Like Stonehenge, Newgrange also boasts a collection of standing stones that encircle the monument. Today, 12 survive out of an estimated 35 original stones. Numerous grave goods were recovered from the tomb including items of marble, bone pins, beads, and stone tools.
It is predominately thought that the site was used as a cultic or religious space. Within Irish folklore, the tomb was thought to be a portal to the home of the divine beings the Tuatha Dé Danann.
Though the site was eventually abandoned after about 1,000 years of use, later deposits of Roman jewelry were made at the site around 320-337 CE.

Bagan set against the rising dawn.
Once serving as the capital for the Bagan Kingdom, Bagan city is thought to have been founded sometime in the second century CE. The monumentalization and fortification of the settlement started around 849 CE and it grew in size and power up through the 13th century. The city at one time boasted over 10,000 Buddhist temples, pagodas, and monasteries. Today, about 2,200 of these structures remain.
Bagan served not only as a religious center but also as an educational one. Students and monks from as far as Sri Lanka and India would come to the city for education in grammar, philosophy, languages, astrology, medicine, and law. It is estimated that anywhere between 50,000 and 200,000 people inhabited the city at one time.
The architecture at Bagan is similarly noteworthy with much of the construction giving rise to later Burmese temple designs.
Many of the buildings implement a style of vaulting unique to Bagan, and it has been noted that the quality of the construction and workmanship is so high and precise that many of the remaining buildings survived a 1975 7.0 earthquake more or less intact.

View of Himeji Castle.
Constructed in 1333, Himeji Castle is considered one of the best-preserved castles in all of Japan. Untouched even by the ravages of WWII, Himeji Castle has maintained its integrity throughout the centuries and remains one of the finest examples of prototypical Japanese castle architecture with 83 rooms and an advanced defensive system of mazes, gates, and turrets.
The largest of Japan’s castles, Himeji stands out against its landscape thanks to its bright white exterior and the imposing view it commands standing 6 stories tall and situated atop a 150-foot hill. In total, the complex covers an area of about 576 acres and had, at one time, three moats surrounding the central structures. As a further testament to the castle’s structural quality, it also survived the 1995 Great Hanshin earthquake with no damage.
Culturally, the castle has been tied to many local legends, one of which maintains that a yōkai (spirit) named Osakabehime lives in the castle tower hiding from and disparaging humankind.

Exterior view of the Pantheon.
As a classical archaeologist, I would be remiss if I did not at least name one Roman wonder here. The Pantheon, located in the heart of Rome, has been the site of continuous religious activity since the late first century BCE.
Dedicated by Marcus Agrippa, the right-hand man of the first Roman emperor Augustus, the Pantheon first came into existence between 29 and 19 BCE. This and a second iteration of the structure were both destroyed by fires, however, and the building we have today was constructed under Emperors Trajan and Hadrian between 114 and 126 CE. The Pantheon was converted to a Catholic church dedicated to St. Mary and the Martyrs in the 7th century CE and is still a site of worship today.
Structurally, the building is a wonder of ancient engineering. The domed rotunda is entirely made from Roman concrete and utilizes multiple techniques such as differing concrete formulae and interior coffering to ensure that the weight of the roof does not cause collapse.
The interior is not only perfectly spherical, but the structural integrity of the building has survived centuries of earthquakes when newer surrounding structures have not. It has remained one of the best-preserved Roman buildings in the world and still boasts much of its original decorative features such as the marble floors within and the monolithic granite columns on the front portico.
Danielle Vander Horst
Dani is a freelance artist, writer, and archaeologist. Her research specialty focuses on religion in the Roman Northwest, but she has formal training more broadly in Roman art, architecture, materiality, and history. Her other interests lie in archaeological theory and public education/reception of the ancient world. She holds multiple degrees in Classical Archaeology from the University of Rochester, Cornell University, and Duke University.




