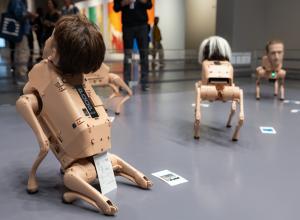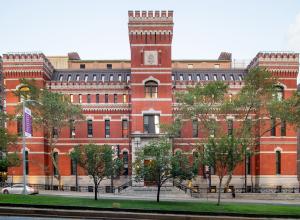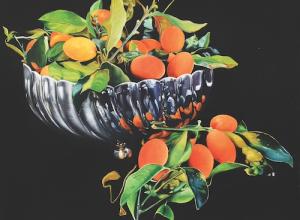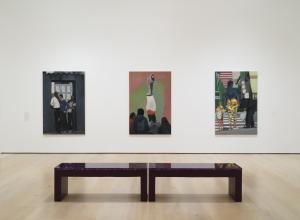That said, the architects had a lot to consider when making their design. Besides the existing historic nature of the buildings already on campus and the delicate nature of the artworks to be housed there, students, faculty, and the public alike will use the space as a thoroughfare.
The resulting structure is 8,500 sq ft and two channels, one being the lobby entrance that allows for natural light and offers connections between neighboring structures. This part of the building is made of steel, wood, and glass.
As one ventures deeper into the space, there is a print gallery and teaching gallery. Due to the sensitive nature of the prints, this part is physically quite different as it is climate controlled and cannot have any natural light. Materiality was important to the Peterson Rich Office, which makes sense, as architecture walks the line between sculpture and function. In this instance, they chose to create the second wing with thick, stone walls.
Recently asked about their experience on the creation of the Pruzan Art Center, Founding Partner Nathan Rich shared, “The project was an opportunity to bring this long hidden and impressive art collection to the center of campus to be experienced by a wide range of students and community members.


































