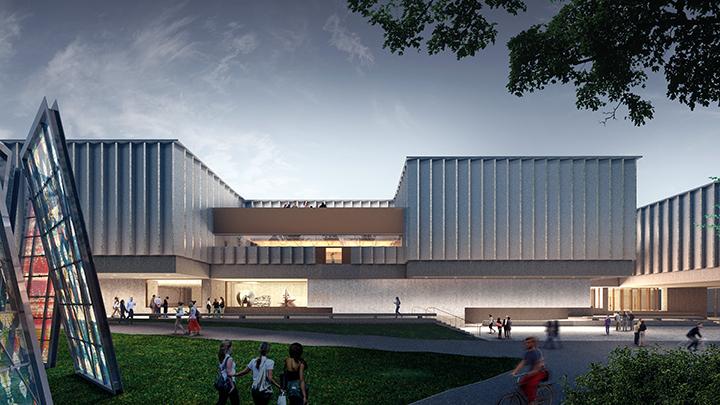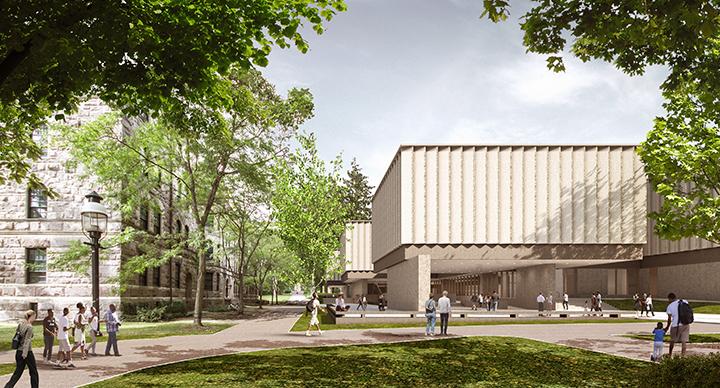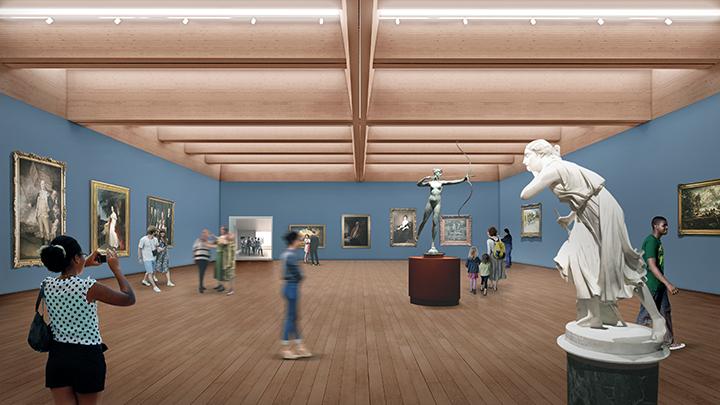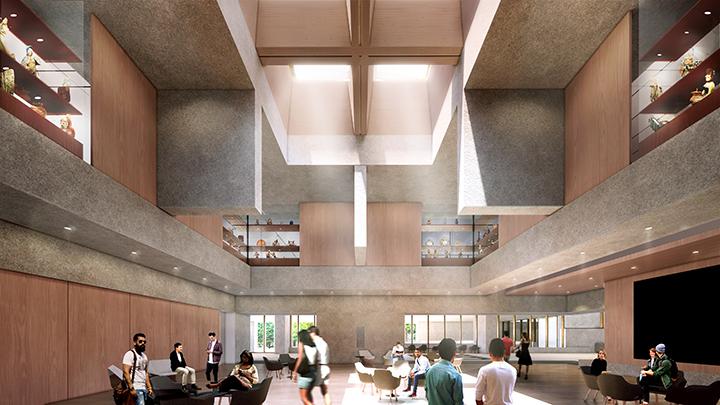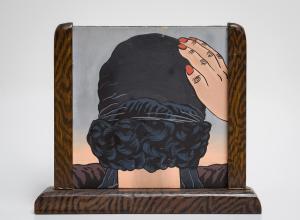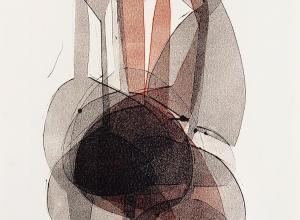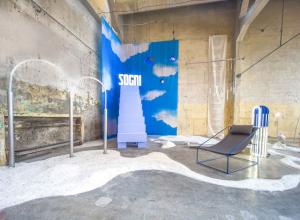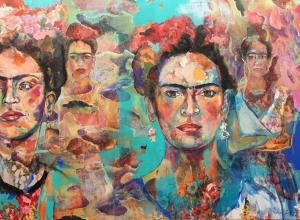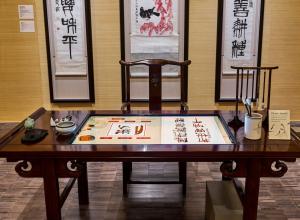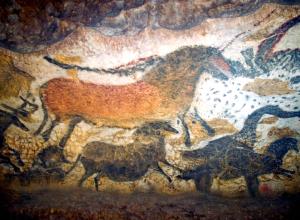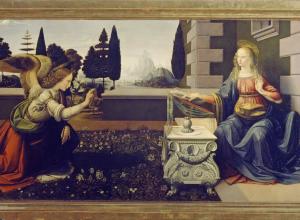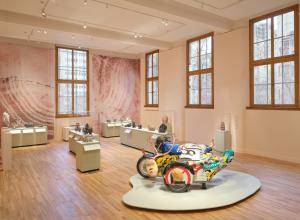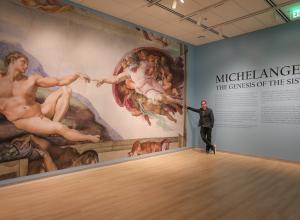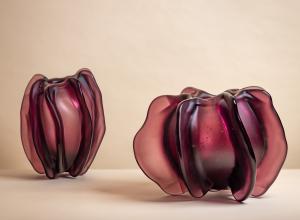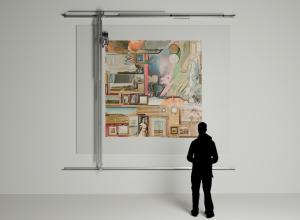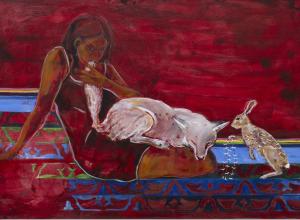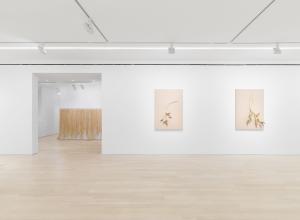According to Princeton’s announcement, the new museum will stand at three stories tall. The exterior will make use of polished stone and feature an undulating facade that is “all fronts and no backs.” The interior structure will be composed of seven interlocking “pavilions” that contain most of the gallery spaces. The increased square footage will allow the vast collection to be spaced out. By alternating the volume of each gallery, the museum hopes to prevent visitor fatigue. The museum will also include space for performances, lectures, and classrooms.
One of the more creative aspects of the design are a series of bronze and glass “lenses” that will be placed between the pavilions. These lenses will offer picturesque views of Princeton’s campus and into the gallery spaces. Outdoor terraces and a rooftop café will also give visitors a chance to appreciate the campus’ beauty.




